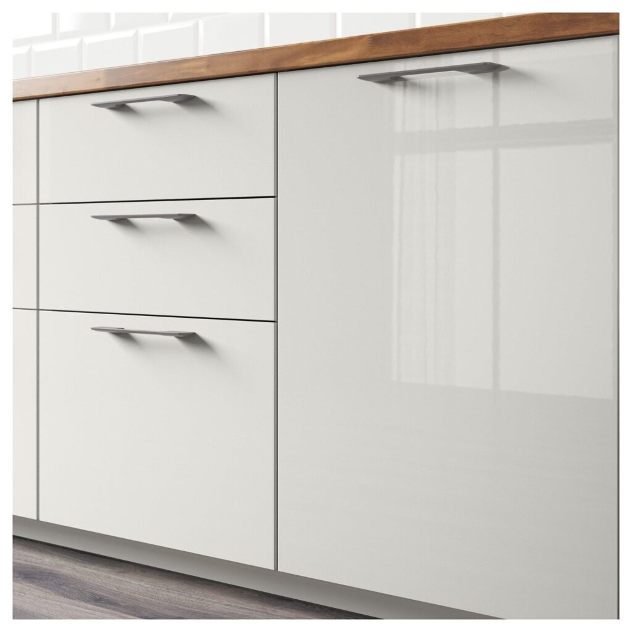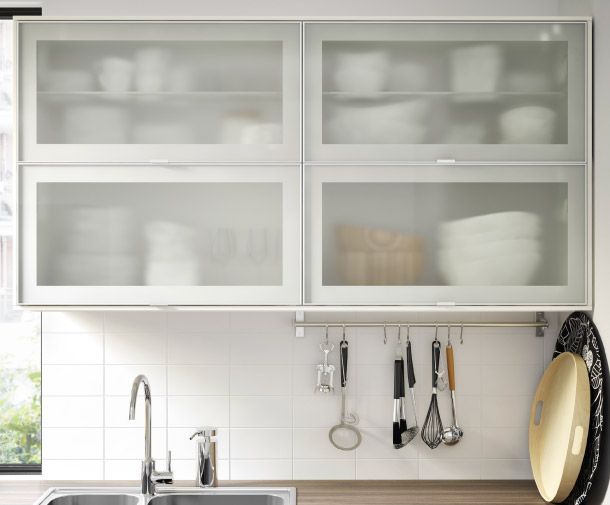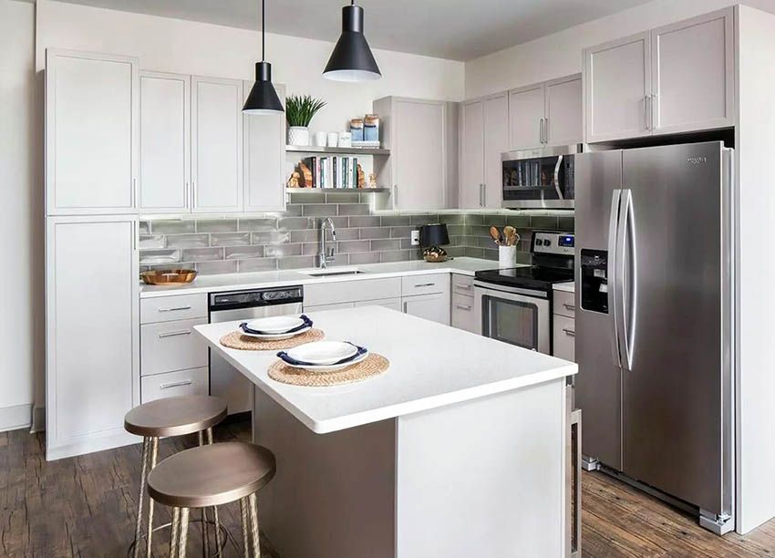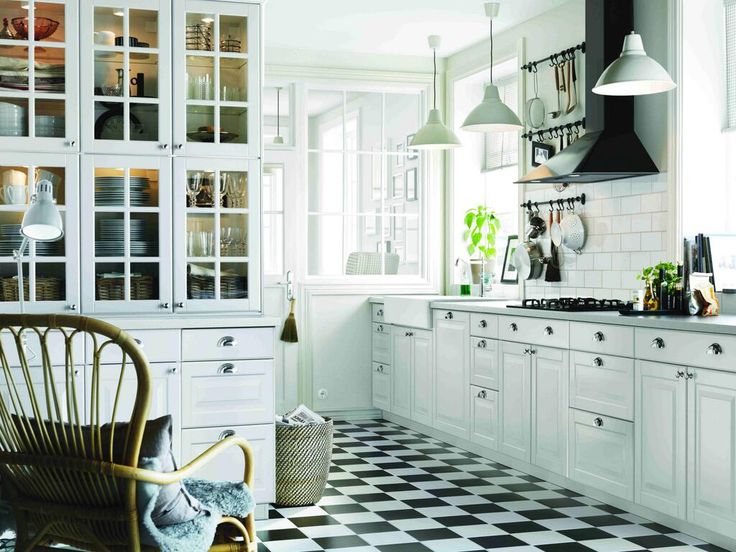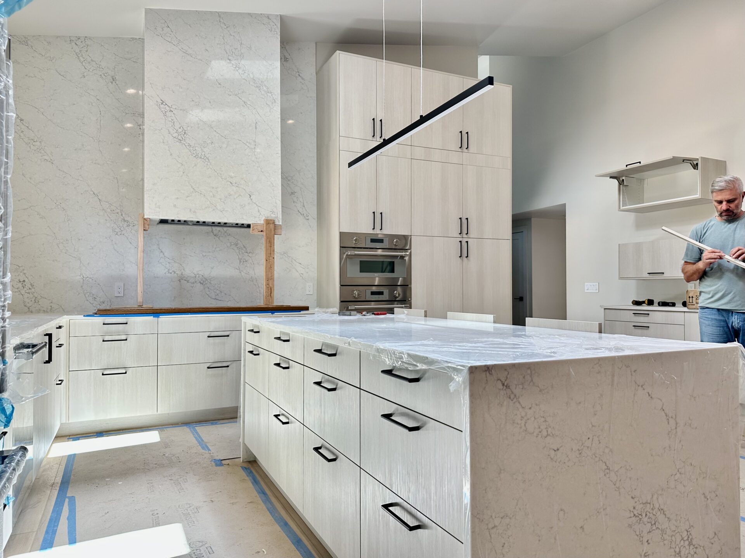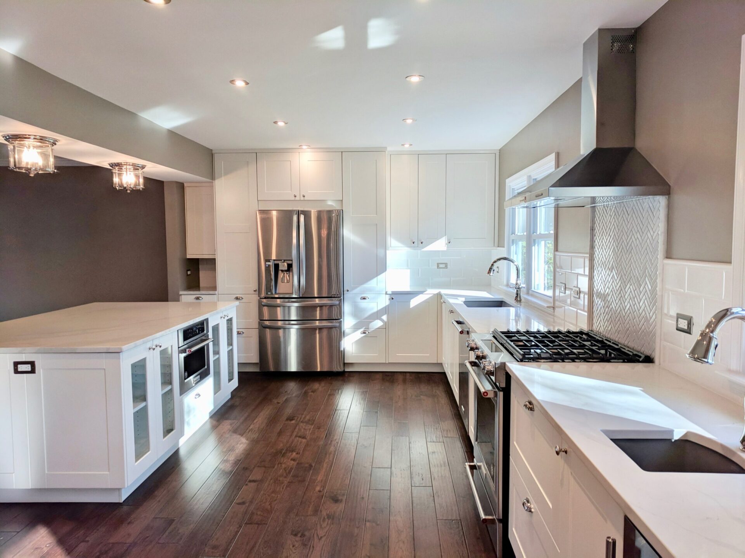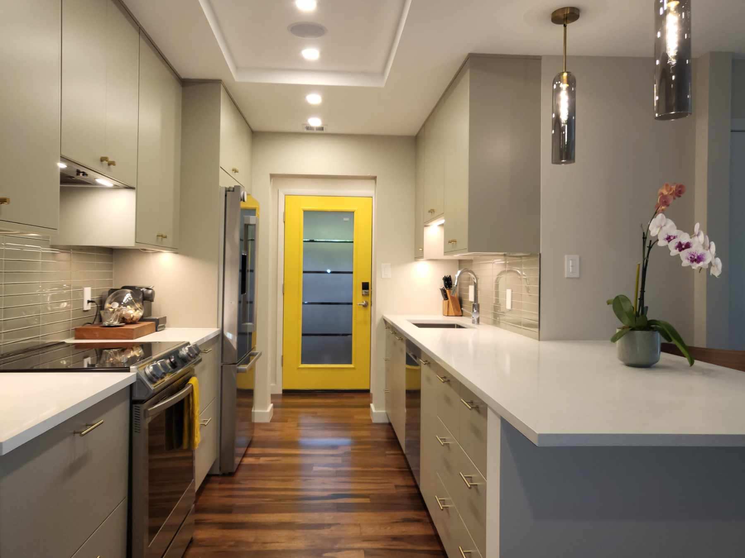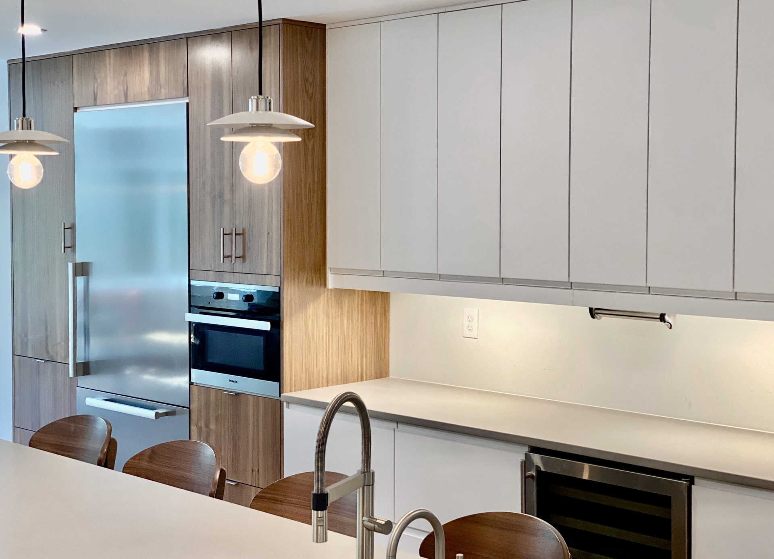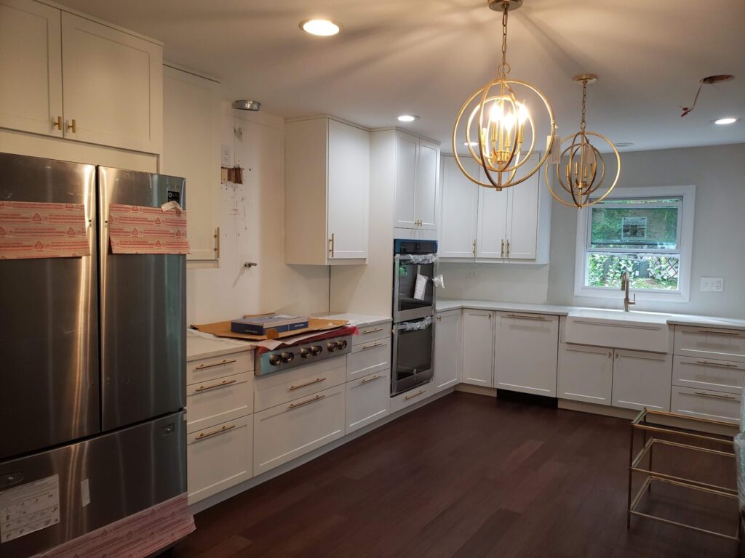
Designing a Unique and Functional L-shaped Kitchen with IKEA Cabinets
- Paula
- January 5, 2023
If your kitchen consists of two openings and a section with adjoining cabinets, you are working with an L-shaped kitchen. These kitchens are unique and are usually part of your home due to the architecture. The L-shaped layout is perfect for small kitchens for single cooks. Especially if your aesthetic is more airy and spacious, an L-shaped layout will give you an open floor plan. When properly designed, the L-shaped IKEA kitchen can be unique and stylish. However, if not handled with care, it can also be the biggest design flaw in your home.
There are numerous reasons behind the popularity of L-shaped IKEA kitchens. Are you planning on renovating? But the L-shaped layout of your IKEA kitchen is meddling with your design? Well, worry no more! Our team of professionals has shared incredible ideas for you to incorporate into your L-shaped kitchen simply by using IKEA cabinets.
Choose the perfect IKEA Cabinets
An L-shaped kitchen provides you with an efficient layout so you can work freely and swiftly. This layout is popular among homeowners due to its spaciousness and countertop area for cooking. It is an economical and practical way to separate kitchen tasks. One hand can be devoted to food preparation and cooking, while the other can efficiently clean up.
If your aesthetic is modern and minimalistic, then you should opt for high-gloss white IKEA RINGHULT upper and base cabinets. These IKEA cabinet fronts are sleek with straight lines and a glossy surface which is durable and easy to clean. By contrasting IKEA’s SEKTION cabinets, you can give your kitchen a completely new design.
If you want to give your kitchen a traditional but timeless design you can use off-white glass-doored IKEA cabinets. By breaking up the solid look and adding glass doors, you will give your kitchen a much more airy and spacious environment. The glass-fronted upper IKEA cabinets will be perfect to display decorative items as well as souvenirs. IKEA JUTIS glass doors work flawlessly for this design style. To keep your IKEA cabinets neat and presentable, arrange the contents according to color or material.
Using IKEA Cabinets for Kitchen Islands
Source: Pinterest
Having an L-shaped kitchen does not mean you can not include an island within your kitchen. Incorporating a kitchen island within an L-shaped kitchen has its benefits. Kitchen islands have always been functional yet aesthetic. If your kitchen has sufficient space, you can include a kitchen island which would provide additional workspace. These are also perfect for families to enjoy meals together, play games, or even complete homework. Not only does the kitchen island provide extra counter space, but it also maximizes storage space. By installing IKEA cabinets to the base of the island, you can store various appliances.
The addition of a kitchen island to an L-shape kitchen design helps provide better traffic flow. You can design your own custom IKEA kitchen island with IKEA cabinets as well. You can choose RINGHULT high gloss white kitchen IKEA cabinets or AXSTAD drawer fronts to include storage within your kitchen island.
Stacked IKEA Cabinets
Source: Pinterest
Do you have a small L-shaped kitchen and want to increase your storage space? A clever solution in an L-shaped layout is to go vertical and stack an additional row of cabinets above. This plan works well if your room has high ceilings. If you have some space to spare, choose double-stacked cabinets. This IKEA cabinet design is practical and provides storage for seasonal cookware or appliances. Our team of professionals suggests that you only add these stacked cabinets in areas with a minimum width of 48″
With Ikea kitchen designers such as Hive Kitchen Remodeling, you can receive a 3D plan of your space so there are no measurement or design flaws in your kitchen. The 3D planning tool is a must for creating your layouts for L-shaped kitchens. You can also book a consultation today by giving us a call. If you’re interested in learning more about our service, make sure to check out: Our Services
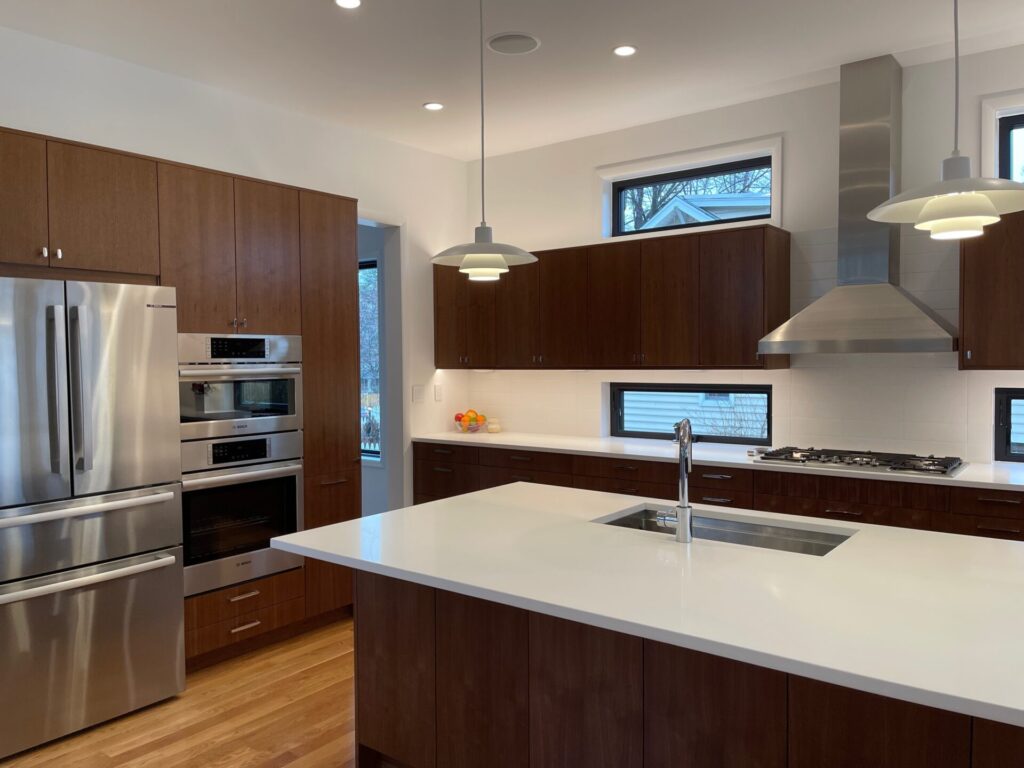
For those who root for the bohemian vibe, choosing a marble countertop with a bamboo island front will bring your vision to reality. Add house plants and overhead pendant lights for the ambiance. This design is not only glamorous and relaxing but also sustainable and eco-friendly.
Make Space for Bar Stools
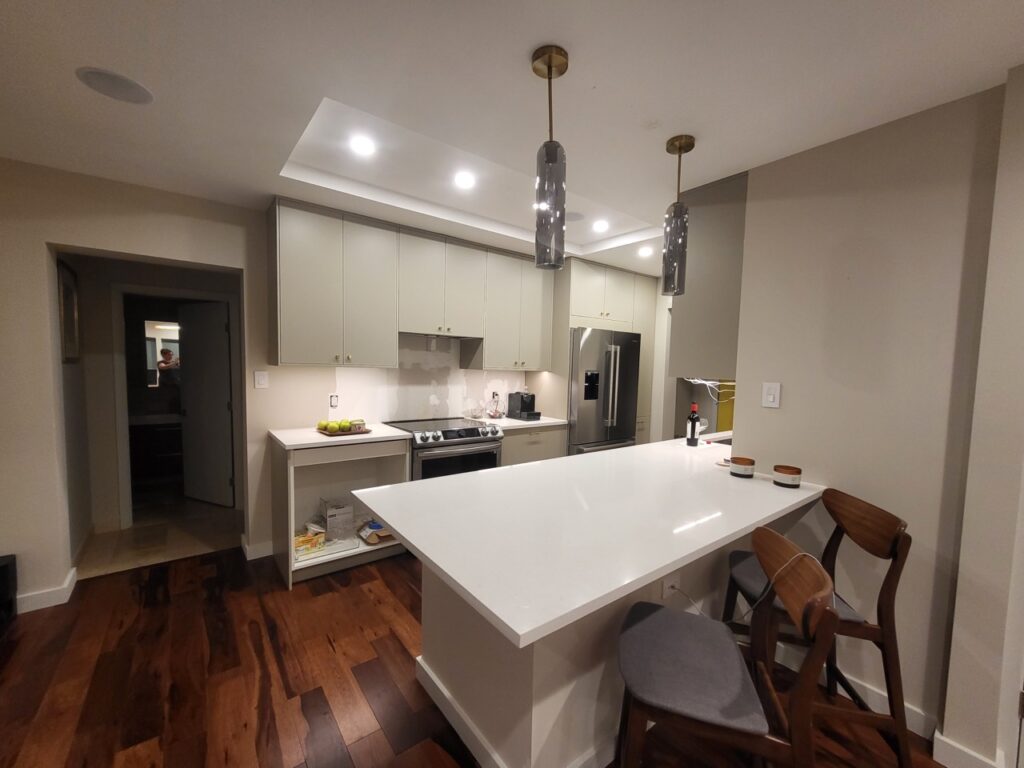
For many families, the kitchen island is also where they have the first enjoyable moment of their day. If your kitchen has limited eat-in space, build a kitchen island that doubles as a dining nook. Choose an extra-long IKEA countertop, and let it hang off the side of your customized kitchen island. This would be the perfect place to slide a few bar stools or high chairs, giving you a cozy spot to sit down the next time you enjoy a meal.
Add a Built-In Stovetop
Lastly, let’s remember that your kitchen island can be something other than just a counter space. It can be a multi-functional area for your meal prep, dining nook, homework, and socializing with your friends; while being used for all those, and it can also accommodate a stovetop! IKEA sells a range of induction cooktops—sleek, space-efficient, and surprisingly easy to build into your island. Use your island to bridge the gap if your kitchen is low on cooking space.
With Ikea kitchen designers such as Hive Kitchen Remodeling, you can receive a 3D plan of your space, so there are no measurement or design flaws in your kitchen. The 3D planning tool is a must for creating your layout, especially when incorporating a kitchen island. You can also book a consultation today by giving us a call. If you’re interested in learning more about our service, make sure to check out: Our Services

