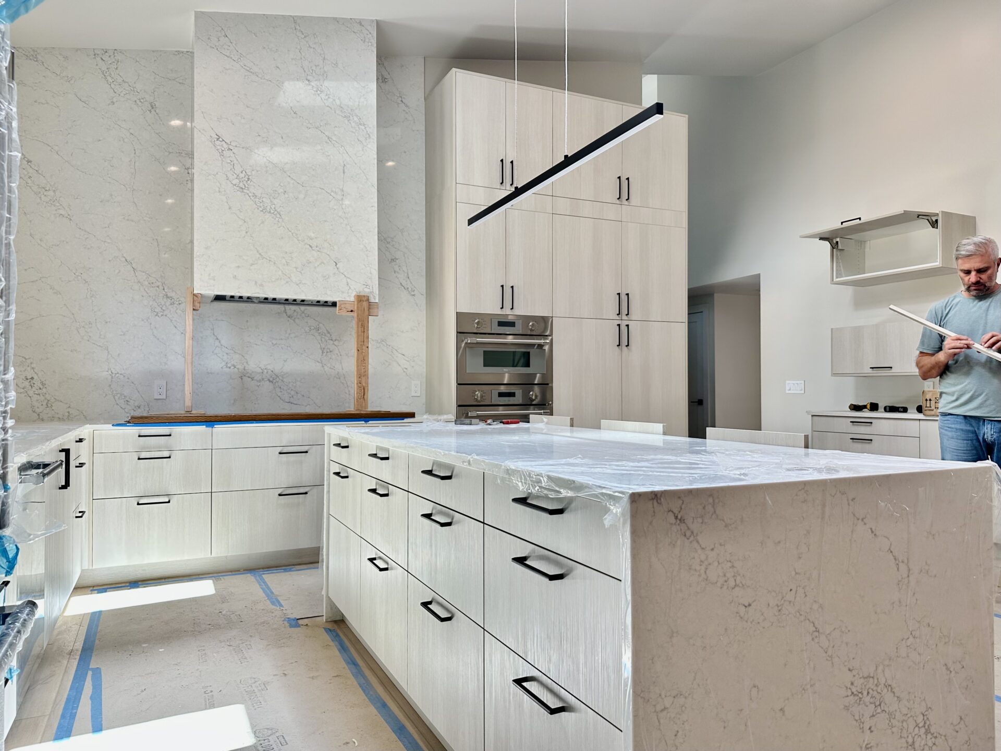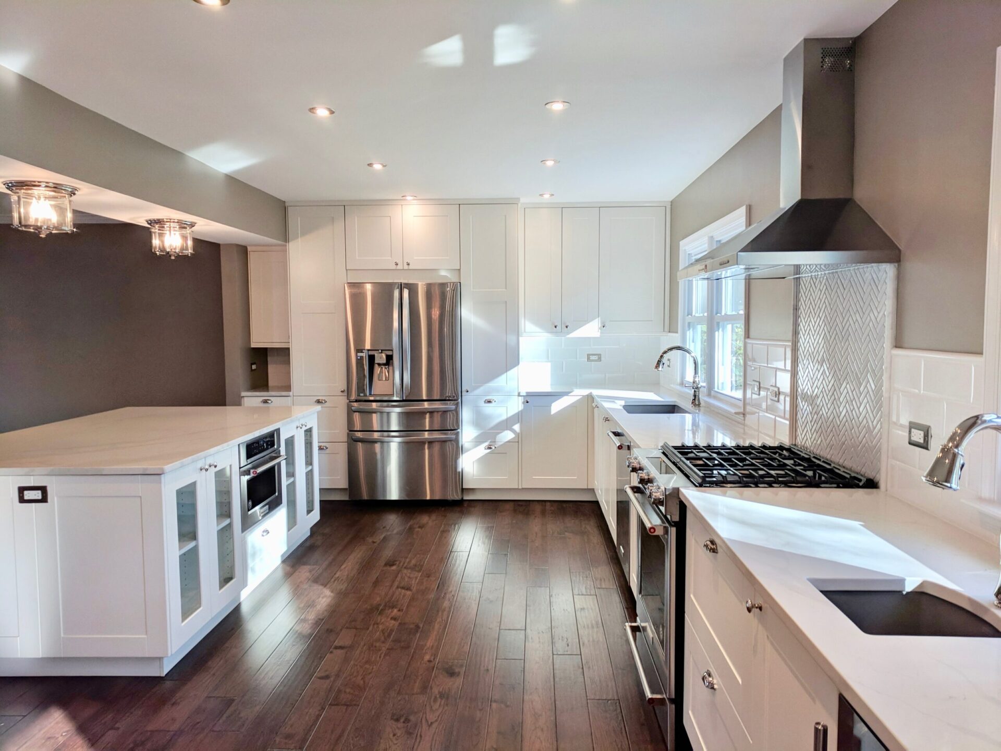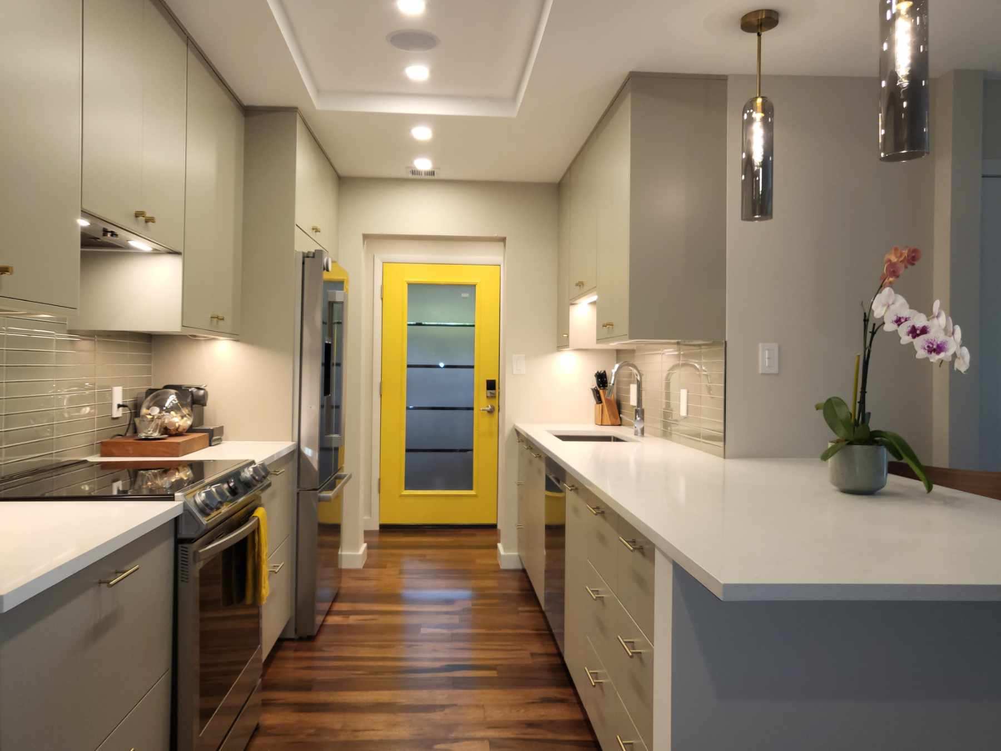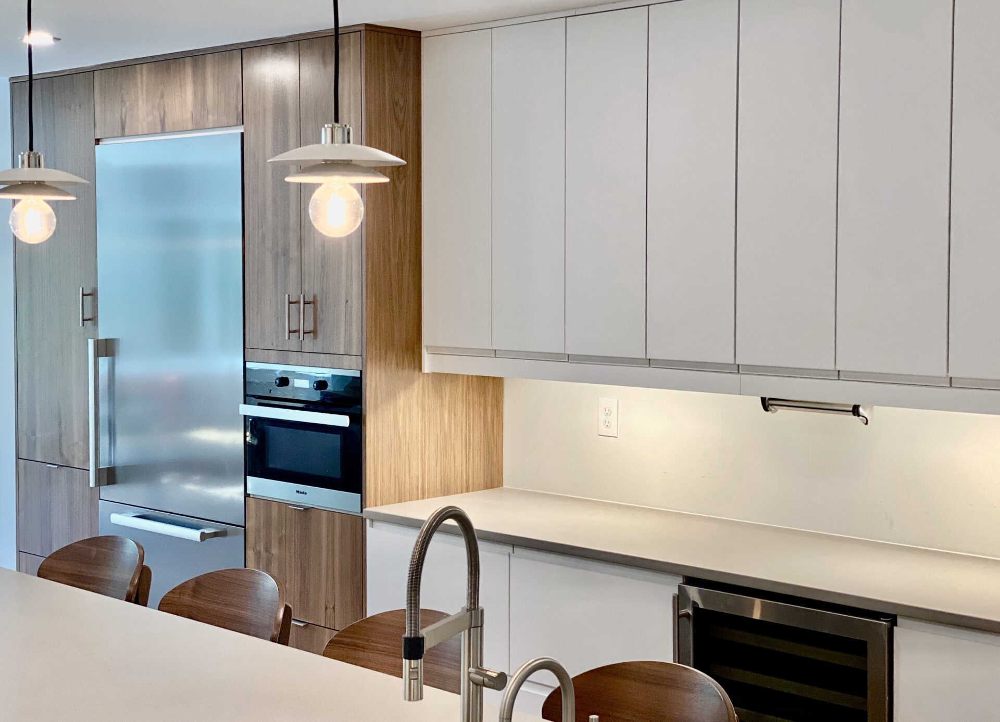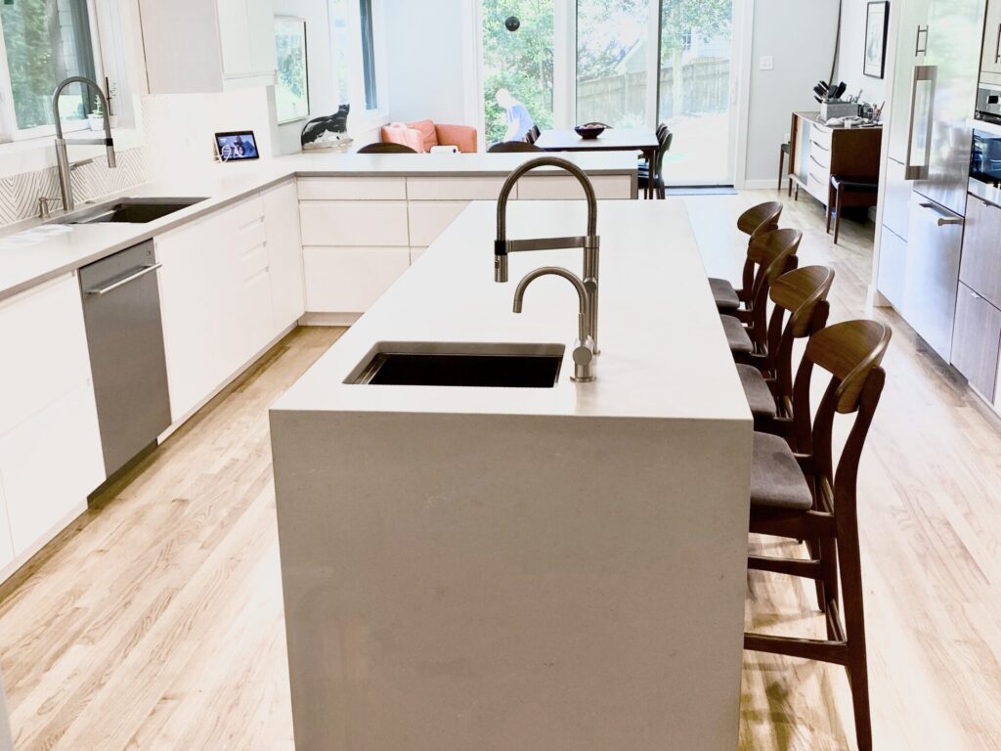
5 Common Mistakes To Avoid When Planning a Kitchen Redesign
- Paula
- July 27, 2022
Homeowners thinking about renovating their kitchen may be unsure where to start. There are so many details to consider it can all feel overwhelming. However, a redesigned kitchen will only make your house more marketable and boost its value by several thousand dollars when you decide to sell. If you’re considering a renovation but aren’t sure where to begin, here are some common pitfalls while planning a kitchen redesign that you might want to avoid. Every home is unique and has its own set of challenges when it brings to remodeling the kitchen. The space, cost, and functionality of a kitchen are the things you need to consider before making final decisions on the layout or design features.
Know your space and equipment limitations before Planning a Kitchen Redesign
If you’re worried that your kitchen is too small, you don’t have to add any unnecessary elements. Before you begin planning a kitchen redesign, you need to know its measurements and limitations. You also need to know the types of appliances and fixtures installed. You need to consider things like ceiling height, doorways, and available electrical outlets. No one wants to end up with a kitchen having so many bulky appliances that the space is severely limited. On the other hand, you also don’t want to go too small because it could hinder the room’s functionality. Be sure of measurements before making final decisions about layout or design features.
Also, consider the appliances and fixtures installed. You don’t want to replace them all, but you do need to make sure that they fit within the new design. When you replace an appliance, make sure it has enough clearance to open and close properly. Your kitchen also needs to be functional. For example, if you have small children, you want to be sure that there are no sharp corners or protruding knobs and handles. You also want to be satisfied there is enough space to store and use large pots and appliances without making it too dangerous.
Don’t go too dark or too bright
When choosing a color palette while planning a kitchen redesign, don’t go too dark or too bright. You want to find a balance between light and dark tones so that the space feels both functional and comfortable. Dark colors can make a room appear smaller and brighter colors can make the room appear larger. Additionally, think about your color palette relative to the rest of your house. If you have a predominantly blue kitchen, you may want to consider a different color palette for the rest of your house or vice versa. You want all the rooms in your home to flow together and feel like they belong under one roof.
Don’t skimp on quality
When you are planning a kitchen redesign, don’t skimp on quality. If you want your kitchen to be functional and last for years, you need to invest in good-quality, long-lasting materials. Although you don’t want to go overboard, it is important to consider how the kitchen will be used. For example, if you host large dinner parties or often have small children running around, be sure that your countertops and floors can withstand frequent use.
There are many different types of countertops available. Granite, quartz, and solid surface are three of the most popular options. Each has its advantages and disadvantages. Durability and maintenance are also important factors to consider. Granite, for example, is a beautiful and durable option, but it does require special care and maintenance. When choosing flooring for your kitchen, you have a few options. You can go with a natural material like hardwood or tile. You can also choose a synthetic material like vinyl or linoleum that is often less expensive and easier to install.
Don’t be afraid of white or neutral colors
Many homeowners are afraid of using a white or neutral color palette. They may think their kitchen will look bland, but the opposite is true. White and neutral colors are versatile and can be used in a variety of room types and styles. They are also easy to update and can be refreshed with the changing seasons by changing out your decorative accessories and adding fresh flowers or herbs to your kitchen. Keep in mind that white and neutral colors don’t mean boring. You can add pops of color and exciting patterns with your decorative accessories and rugs. You can also use bold colors to paint your cabinets or backsplash.
Don’t underestimate lighting
A kitchen should be bright and welcoming. This can be achieved by adding skylights and installing plenty of light fixtures. Be sure about having good lighting above your work surfaces and in your pantry or storage areas. There are plenty of options available when it comes to adding lighting to your kitchen. You can add recessed lights above your cabinets or install track lighting on the walls.
You can also add pendant lights above your island or countertop if you have a spacious kitchen. If you don’t have a lot of natural light coming into your kitchen, consider adding skylights or installing plenty of light fixtures. You also want to be sure that there are adequate light fixtures above your work surfaces and in your pantry or storage areas.
Conclusion
When you’re planning a kitchen redesign, it’s easy to get caught up in the excitement and totally forget about the pitfalls. You want to be positive that you’re not making these common design mistakes. A redesigned kitchen will boost your house value by several thousand dollars when you decide to sell. When planning a kitchen redesign, be aware of your limitations, choose your color palettes wisely and take lighting into consideration.

