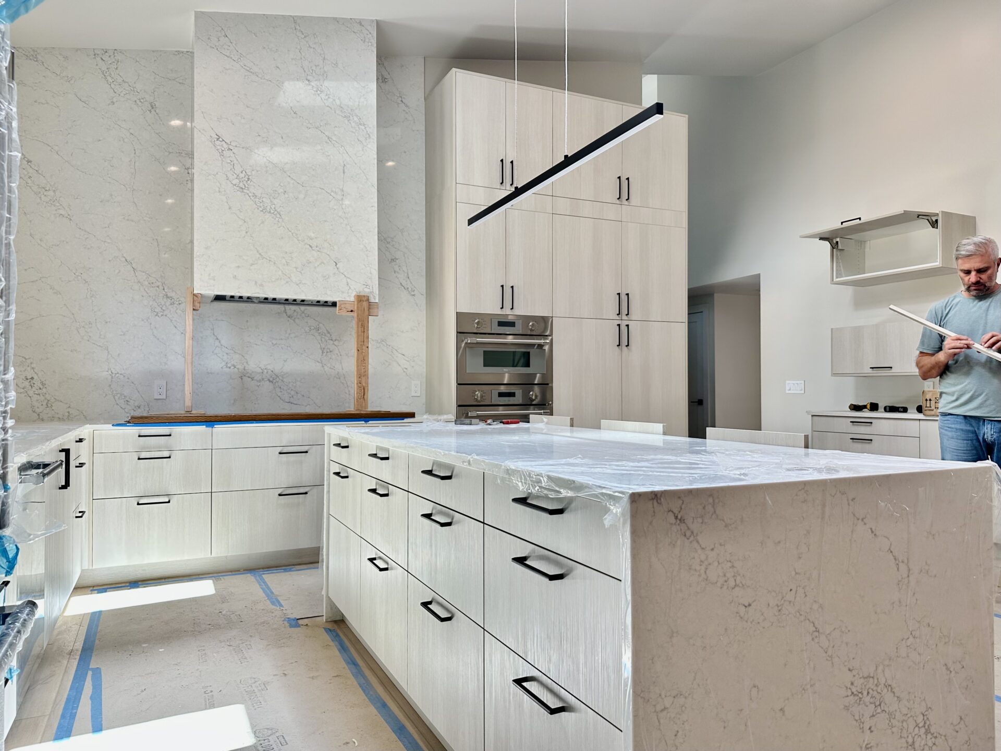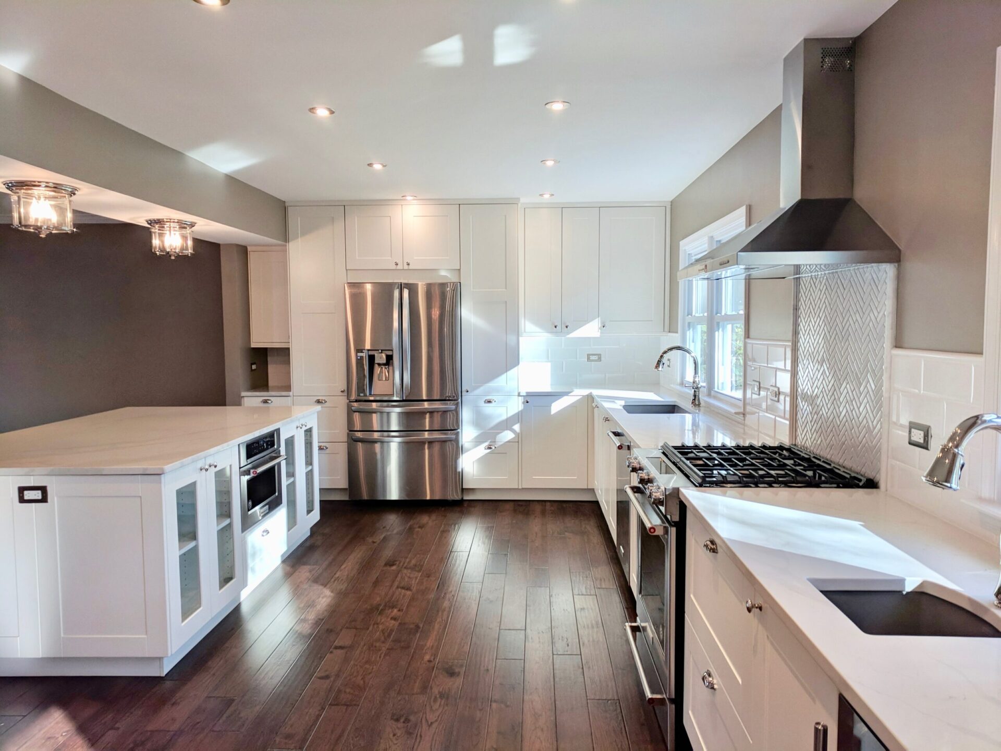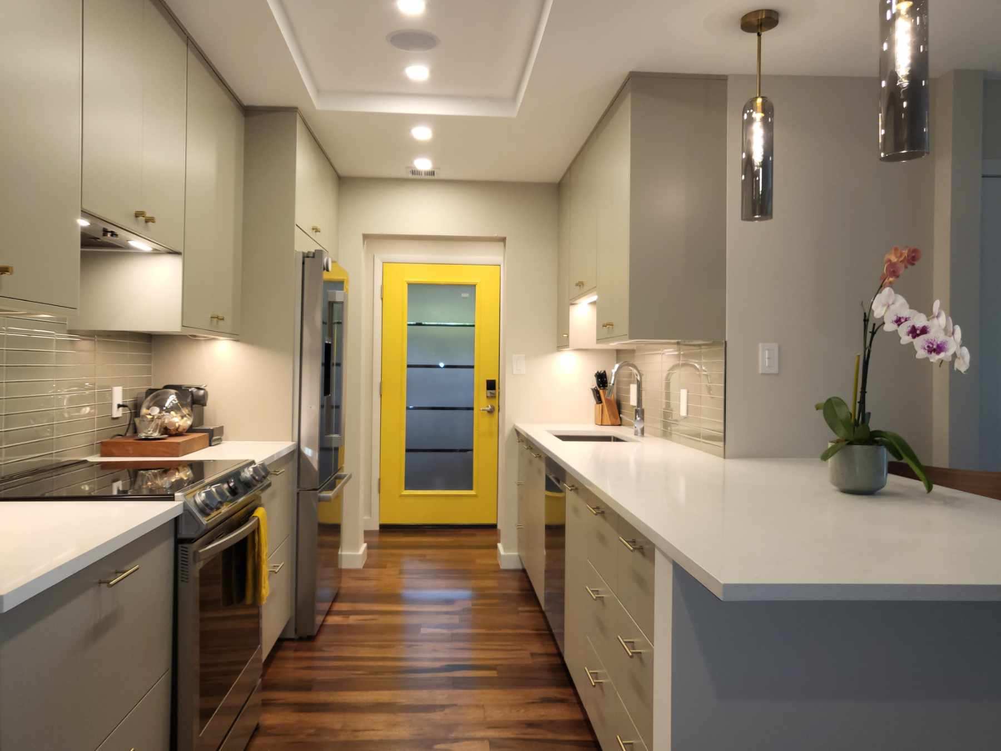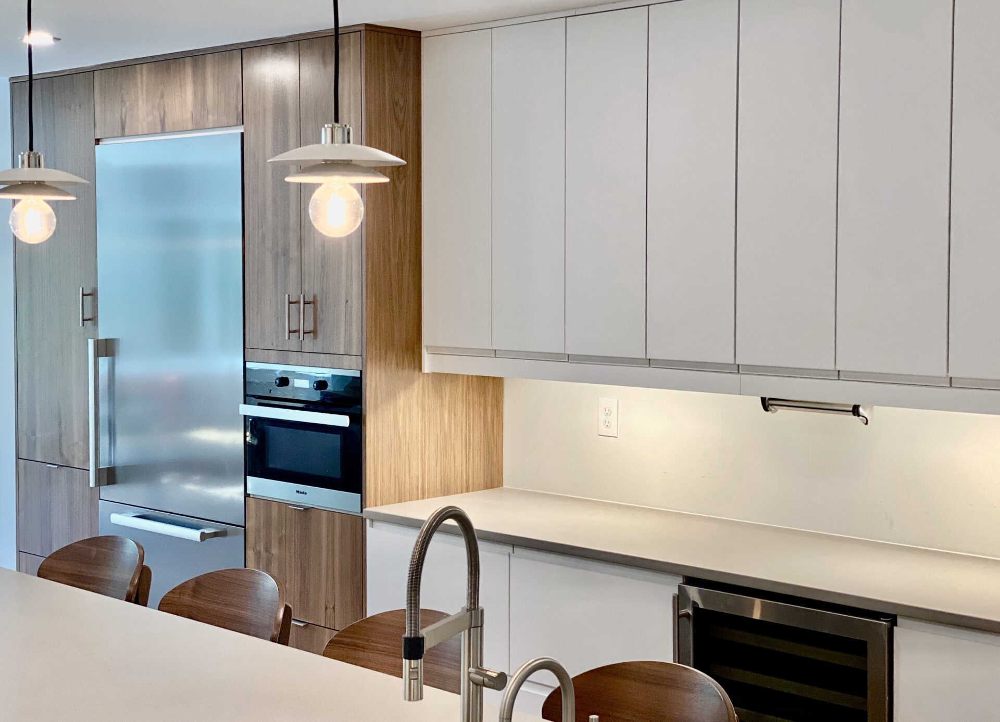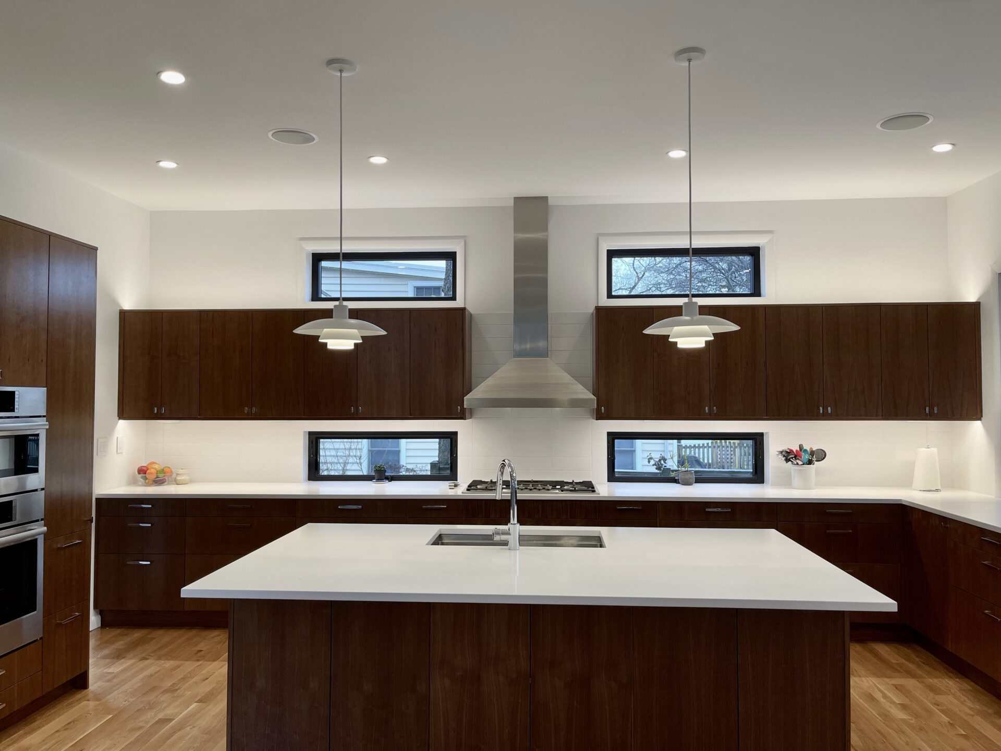
A Guide to Modular Kitchens
- Paula
- August 15, 2022
Modular kitchen solutions are here to stay. Read more about what makes them the hot topic of the season in Home Interior Trends of 2022.
Modular kitchens are a contemporary concept in kitchen design. The meaning of the modular kitchen is an organized arrangement with shelves, doors, drawers, and shelves. A fitted kitchen makes the most of the space available in your home and offers space for all types of living spaces.
What is meant modular kitchens?
Modular kitchens are gaining popularity in the interior design industry. Modular kitchens are factory-made standalone units that are assembled on site. They can be customized and adapted to your needs at home. On the other hand, a carpenter’s or civilian kitchen is built from scratch on-site and does not offer the same functions as a modular kitchen.
How to choose between a modular kitchen and a civil kitchen?
It is easy to decide once you know the advantages of modular kitchens over civil kitchens. That’s why a modular kitchen is an investment you’ll enjoy for a long time:
A modular kitchen can be easily dismantled and reassembled, unlike a civilian kitchen which is an integral part of your kitchen space.
Modular kitchens are factory-made. They are manufactured in state-of-the-art facilities with the highest quality products, materials, and finishes. A builder’s or carpenter’s kitchen cannot guarantee high-quality products and furnishing. Modular kitchens are highly customizable. Unlike in a civil kitchen, you can choose from various finishes, materials, and modules.
When you design a well-fitted kitchen, you can see a 3D view of it, making it easy to visualize what your kitchen will look like before it’s made and delivered.
Modular kitchens offer functional spaces with dedicated areas so that you never run out of space in your kitchen. Modular kitchens are easier to maintain and clean due to their smooth assembly and flexible assembly and disassembly. And if that’s not all, here are some reasons why we do not recommend a civil kitchen or a carpenter’s kitchen:
- Domestic kitchens are not easy to maintain and require extra care during regular cleaning.
- Civil kitchens do not offer particular storage space or special features such as a D or S carousel, a magic corner, and other functional elements of the modern kitchen.
- Civil kitchens are sensitive to dirt, dust, and wear, thanks to atmospheric agents.
- Civilian kitchens have few options other than standard cabinets and shelves. They don’t include special features like a swing pantry, storage unit, or magic corner. Critical differences between modular kitchens and regular kitchens
Fitted kitchen
- They can be easily disassembled and reassembled when you move house.
- Storage options tailored to your lifestyle and needs.
- Made with the latest technology and premium materials, finishes, and hardware.
- Space for customization and special functions.
- Storage can be tailor-made with exceptional features like carousel units, magic corners, pegasus units, and more.
- You can preview and edit your kitchen in 3D designs before production.
Civil kitchen
- They are fixed and cannot be disassembled or reassembled when you move house.
- Fixed cabinets without intelligent space-saving solutions.
- Poor quality finish with insufficiently produced materials, finishes, and hardware.
- Not versatile with limited functionality.
- Storage is limited to closed cabinets and open shelves without special features.
- You rely on the carpenter’s drawings with no room for modification once your kitchen is put-up.
Different types of kitchen layouts
A fitted kitchen is available in different layouts and sizes. From a parallel, straight kitchen to U- and L-shaped formats. And that’s not all you can add, a kitchen island counter, pantry, folding dining table, or something as simple as an appliance garage. Here is a detailed overview of the different modular kitchen layouts:
Parallel cooking
A classic arrangement with worktops on both sides, a parallel kitchen is ideal for compact homes, small families, or individual residents. You can place the upper and lower cabinets on either side of this modular kitchen. Straight kitchen
A straight kitchen is a perfect choice for smaller spaces like 1 BHK studios and residences. It occupies a single wall and is designed with a mix of upper and lower cabinets to provide maximum storage space.
U-shaped kitchen
With worktops that run along three sides of the kitchen, creating the alphabet U, this modular kitchen layout is versatile and suitable for large kitchens. The U-shaped kitchen layout is ideal for large families with multiple cooks at home and offers ample workspace and storage solutions without crowding the space.
L-shaped kitchen
Designed on two adjacent walls, an L-shaped kitchen is one of the most desirable layouts for modern homes. It houses all the essential cabinets and offers a seamless and efficient workspace. This arrangement works best for homes with square kitchens or large rectangular kitchen spaces

